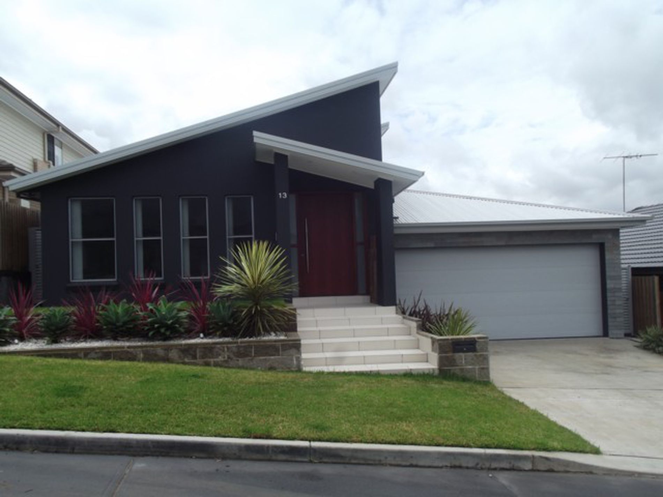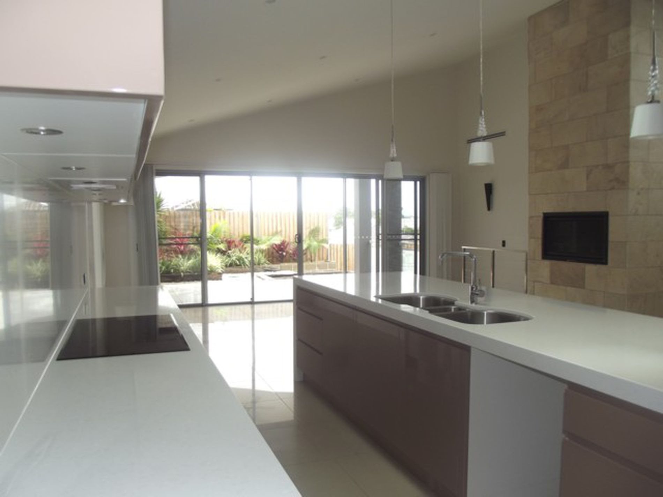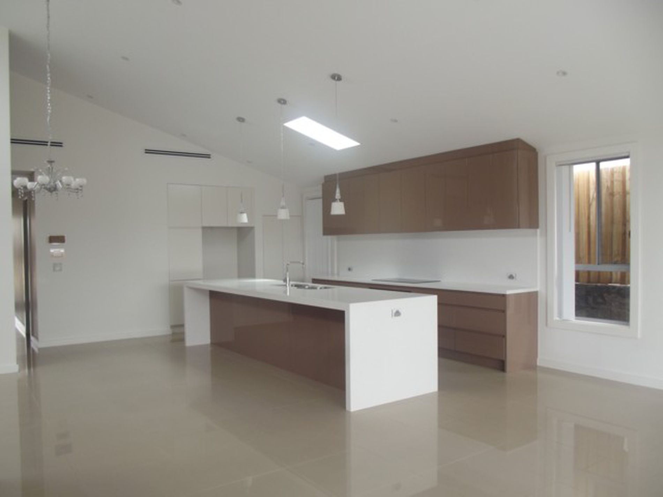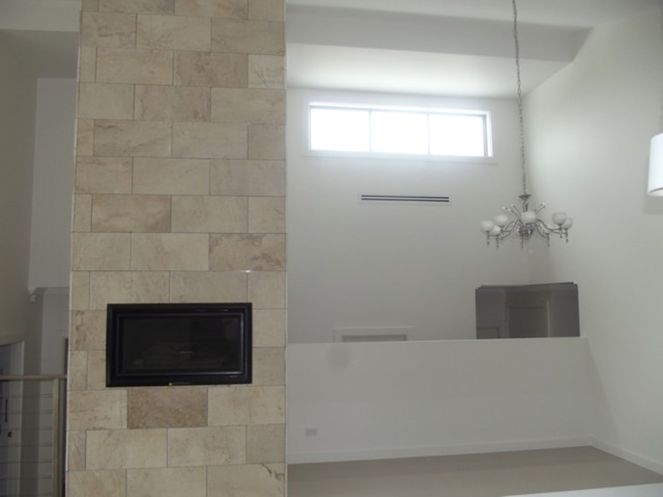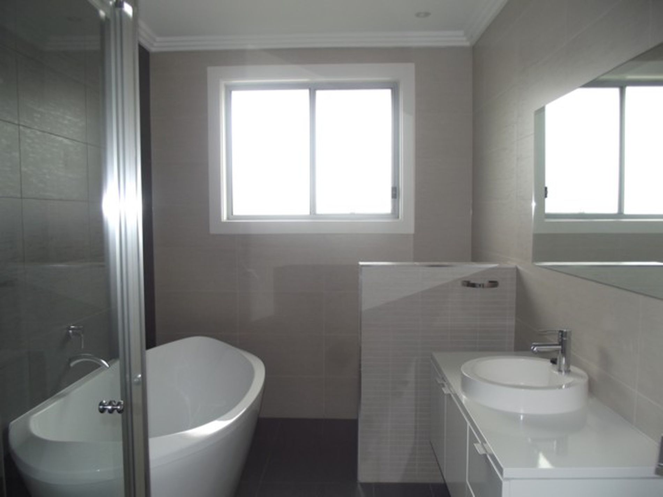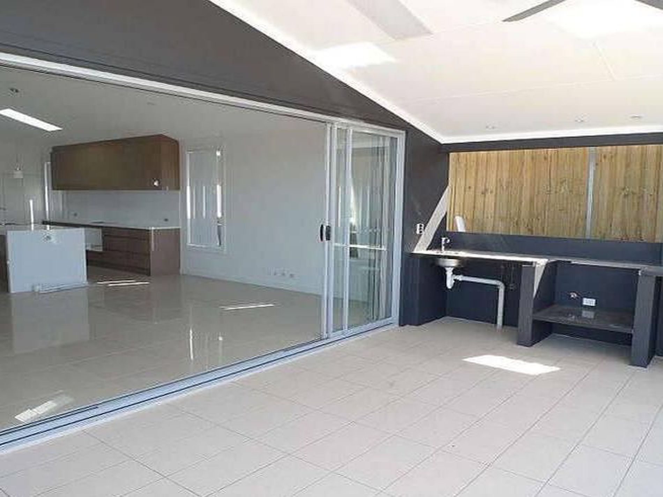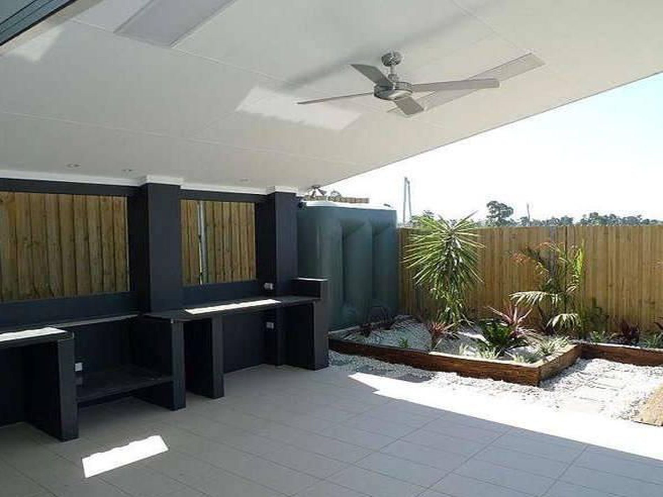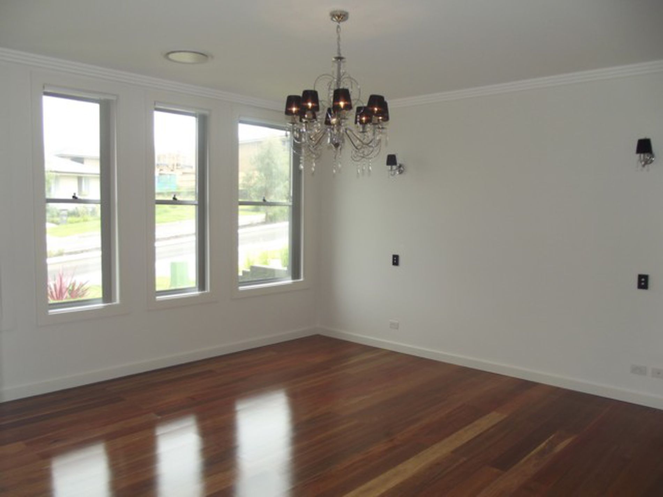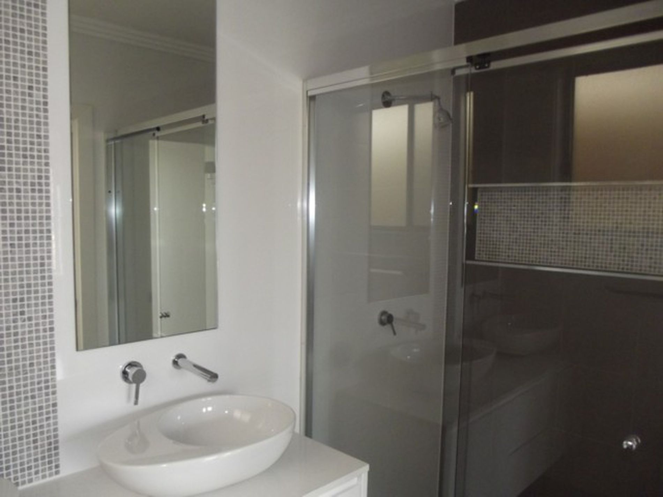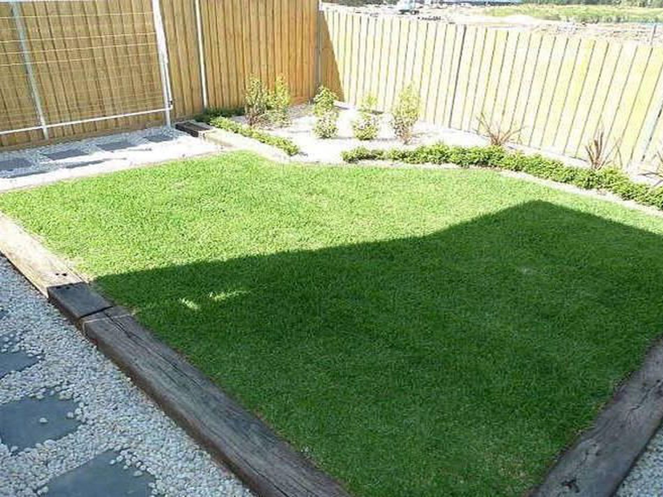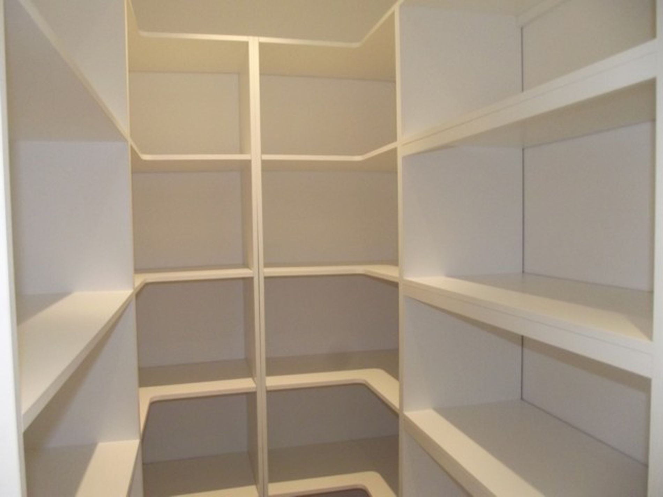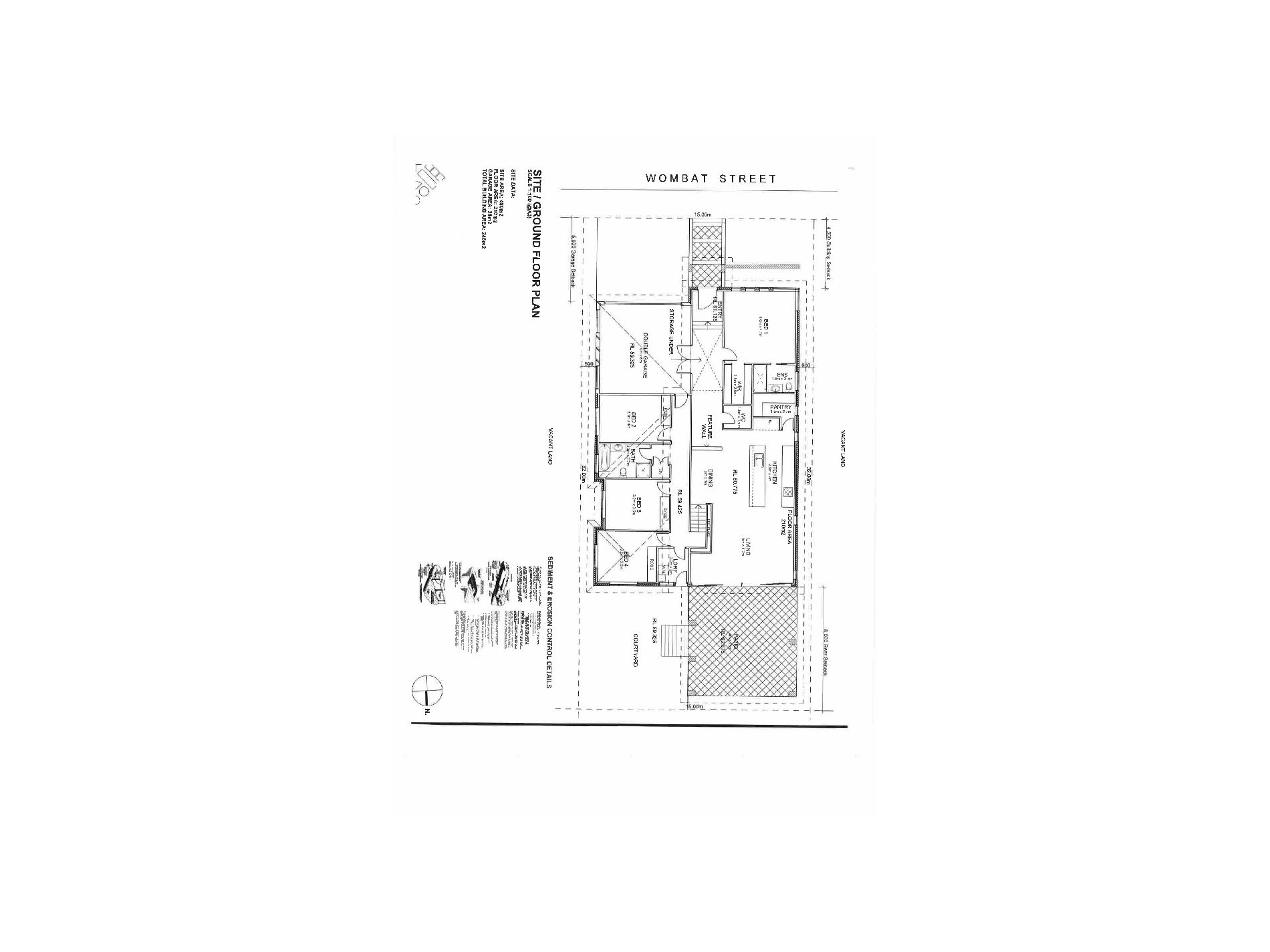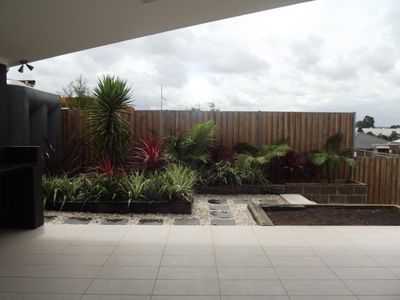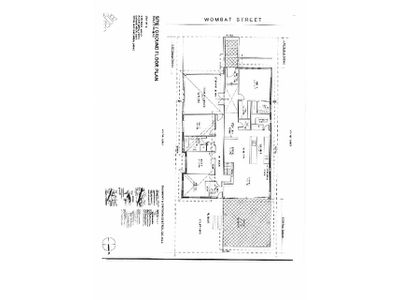Exclusively designed split level home with high Cathedral ceilings accentuating an open plan design and maximising natural light.
Spacious and highly functional floor plan with Cbus Home Automation and ducted air conditioning for complete comfort.
- Sleek kitchen with Caesar stone bench top and stainless appliances including "Fagor" 900ml induction cooktop and oven, ducted rangehood.
- Huge walk in pantry
- Stylish ensuite to the master bedroom and walk in robe
- Built in wardrobes to the other bedrooms
- Tiled throughout and polished timber floors to bedrooms
- LED down lights
- Alfresco dining area
- Walk to Pemulwuy Marketown Shopping Centre and transport
- Within close proximity of a selection of quality schools
For further information or to arrange an inspection please contact Martin or Monica.
Disclaimer:
All information (including but not limited to the property areas, floor size, price, address and general property description) has been provided to Blueprint Property by third parties. We use our best endeavours to ensure that all the information contained is true and accurate, but accept no responsibility and disclaim all liability in respect of any errors, omissions, inaccuracies or misstatements. Prospective tenants should make their own enquiries to verify the information contained therein. All information displayed is current at the time of issue, but may change at any time
- Air Conditioning
- Ducted Cooling
- Reverse Cycle Air Conditioning
- Deck
- Outdoor Entertainment Area
- Remote Garage
- Courtyard
- Fully Fenced
- Secure Parking
- Alarm System
- Built-in Wardrobes
- Intercom
- Floorboards
- Water Tank

